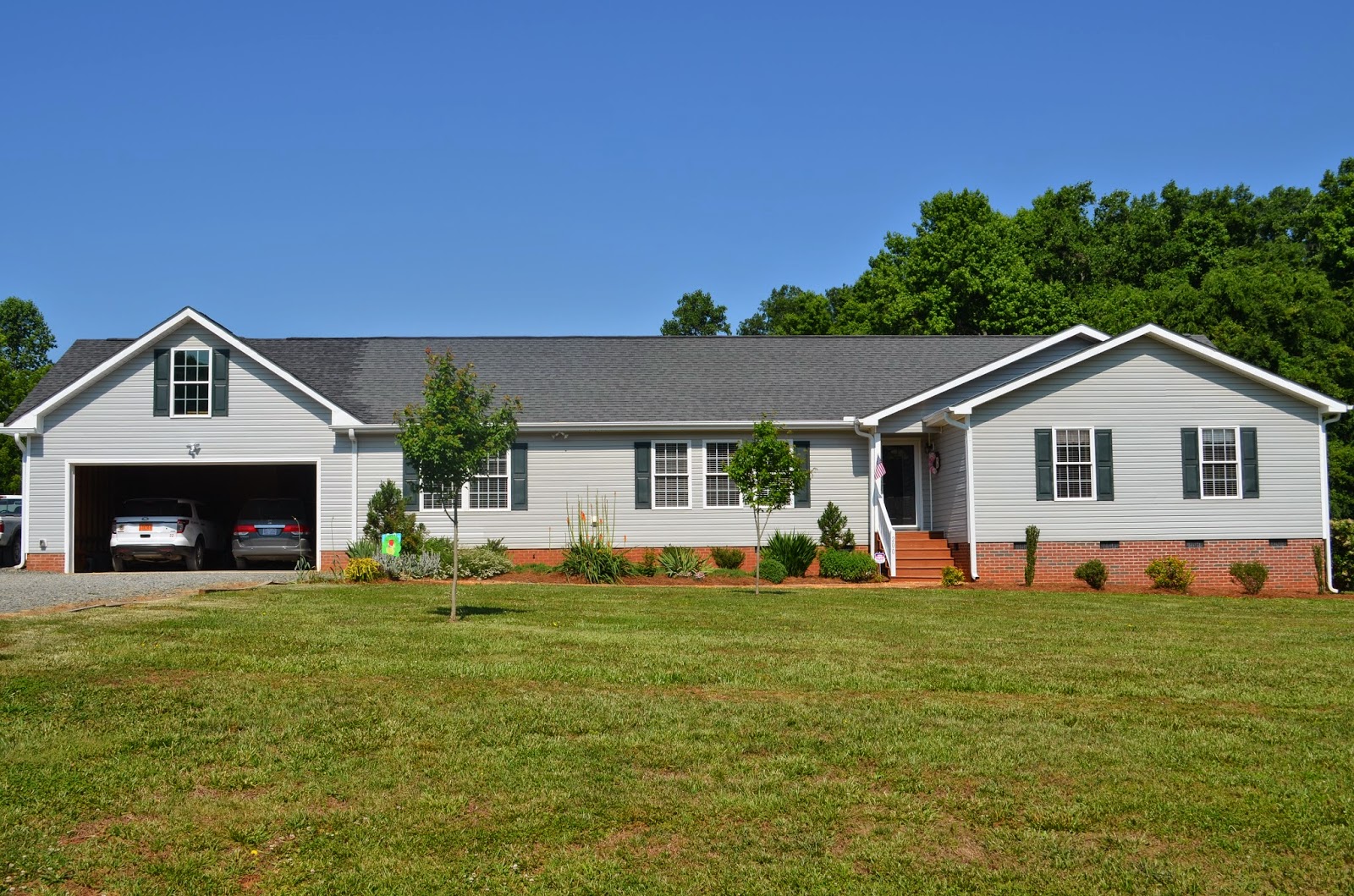The front of our house. Future projects include (as money allows, of course) a concrete front stoop with vinyl rail and brick steps, a light pole in the flower bed with the flag, and of course, sprucing up the entry way.
The front door opens up to the living room. We aren't quite finished decorating in here, but close. We also hope to install a ventless gas log fireplace and mantle where the TV cabinet is now. Note: I didn't realize until we uploaded these that Emorie had left some flowers out and they were in our pictures :) See, I told you our home is not immaculate :)
The office is off the living room. We are still shopping for curtains and a rug for this room.
The framed wall hangings in this picture were handmade by my great-grandmother and grandmother.
The playroom is adjacent to the office. In fact, the windows in the office look into the playroom.
The dining room is located beside the playroom and behind the living room. We are shopping for a bigger table and a china cabinet.
The kitchen is off the dining room. We are shopping for some art for our kitchen.
we love our large pantry/ coat closet.

The hallway leads to the three bedrooms, laundry, and hall bath.
We decorated it with photos depicting our "story." Here you see (top, left to right) a picture from when we were dating, our engagement picture, our wedding picture and (bottom, left to right) our maternity picture, Emorie's first portrait and our first studio portrait as a family of three.
The master bedroom is first on the left. We will eventually get new furniture and we are still shopping for curtains.


Our closets are not very big, but we added a second rod to my closet (Michael's closet already had one) and that helped a little.

Our ensuite master bath. This room is now completely finished. We do hope to remodel it in the far-future, though.
This is the linen closet my dad and I overhauled.
Aubrey's nursery. So simple and so pretty!






And we really love the closet organizer my dad built for us!


Emorie's not yet finished big girl room. We are still shopping for a rug.




My dad built us a closet organizer for Emorie's room, as well.

The hall bath: we have a blank wall in here, and since our vanity is so small, we use a small shelf for additional storage.

Outdoor spaces:
Our landscaping. We can't take credit for this- the previous owners were avid gardeners. We have tried to maintain it, though.
Here's the greenhouse, pergola and storage shed.
Lean to, tractor shed and pasture areas:
Not pictured- our laundry room and our back porch. Stay tuned, though.



































Your new home is very lovely and a lot of room for your family to grow.
ReplyDelete